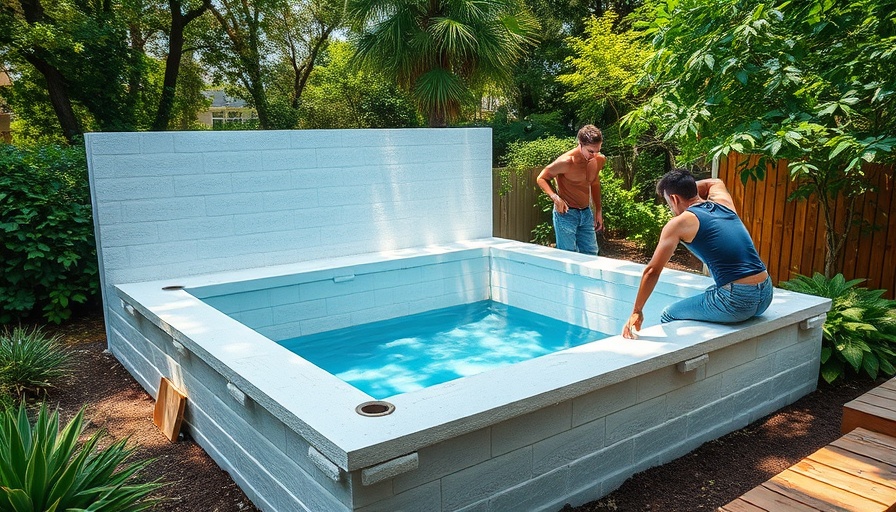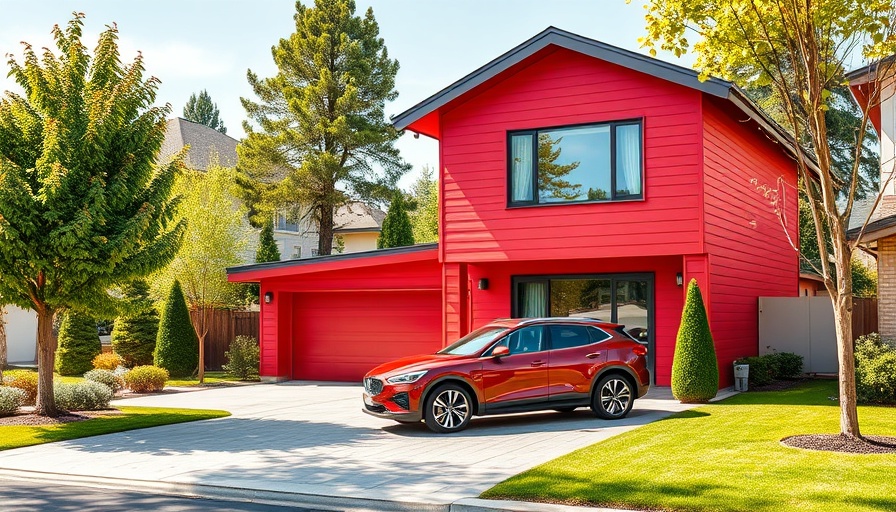
Redefining DIY with Innovative Materials
The idea of creating a swimming pool with homemade solutions may sound unconventional, yet it promises to revolutionize how homeowners approach backyard upgrades. The DIY plunge pool, crafted from durable and lightweight Pinniplex composite material, not only offers substantial cost savings but also enhances aesthetic appeal. This innovative method stands in stark contrast to traditional concrete pools, often seen as the only viable option for permanent installations. By utilizing materials readily available at local hardware stores, homeowners can embrace a DIY approach that is not only budget-friendly but also robust, withstanding playful antics of children and natural wear over time.
In 'DIY Pool & Spa on a Budget! Easy Yet Stunning Results!', the focus is on innovative construction techniques using affordable materials that empower homeowners to create stunning outdoor spaces.
The Perfect Blend of Function and Style
Understanding the social connection to home improvement is pivotal for today’s homeowners who seek practical yet stylish upgrades. Many are looking for projects that not only serve a purpose but reflect their lifestyle. This DIY pool construction allows individuals to personalize their own oasis while integrating seamlessly into the surrounding space. Expert insights suggest that the current trend leans towards customizable solutions that encourage creativity in home design, allowing homeowners to take pride in their achievements.
Practical Insights for DIY Enthusiasts
For those eager to start their own projects, this plunge pool serves as a testament to what’s achievable through innovative thinking and resourcefulness. The construction requires minimal materials and can be completed with readily available tools. Individuals interested in tackling similar initiatives should focus on planning, selecting appropriate materials, and adopting efficient construction techniques such as bending and securing the composite material for a stable structure. Techniques shared in the video explore how to maximize strength and durability without extensive professional tools or expertise, making it accessible for all skill levels.
Future Trends in DIY Home Improvements
Looking ahead, the growing interest in making improvements without hefty financial commitments indicates a shift in consumer behavior. As more homeowners feel empowered to take on DIY projects, one can predict an increase in innovative materials, such as Pinniplex, coming to the forefront of home improvement solutions. The economic benefits of such projects cannot be overstated; they not only enhance property value but also foster a deeper connection to one's living space.
Empowering Homeowners Through Community and Sharing Knowledge
The importance of community support in DIY endeavors is evident through platforms like YouTube, where individuals share not only their successes but also learnings from failures. The shared journey in building and creating unique living environments fosters an atmosphere for experimentation. This encourages others to engage in similar projects with confidence, showcasing that creativity paired with community resources can lead to remarkable outdoor transformations. The rise in popularity of DIY is accompanied by a culture of learning and sharing, making home improvement a communal effort.
In this evolving landscape of home improvement, embracing DIY solutions such as constructing a plunge pool challenges traditional norms, sets forth a trend of personalization, and supports the notion that innovation can significantly enhance home aesthetics without breaking the bank. If you feel inspired by this unique take on DIY, now is the time to channel your inner designer and start your own project.
If you're ready to dive into your own DIY journey, don’t hesitate to gather your materials and get started. With creativity and diligence, you can redefine your space while enjoying the satisfaction that comes with crafting something truly your own. Join the movement and make home improvement accessible and enjoyable!
 Add Row
Add Row  Add
Add 




Write A Comment