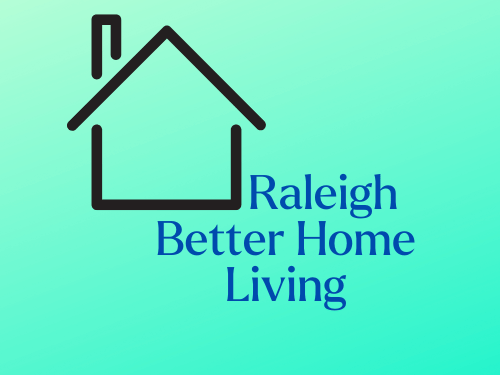
Rediscovering Home: The Charm of Introverted Architecture
In an era dominated by open-concept designs and sprawling estates, the concept of an introverted house may at first glance seem counterintuitive. Yet, as highlighted in the recent video House With Its Own Garden View | Terrace Home Transformation | Sustainable Architecture Ideas, the transformative power of inward-focused homes is not only innovative but also functionally enriching.
In House With Its Own Garden View | Terrace Home Transformation | Sustainable Architecture Ideas, the discussion dives into innovative home designs, exploring key insights that sparked deeper analysis on our end.
A Deep Dive Into the Introverted House
The featured home located in the heart of Damansara, showcases the brainchild of a visionary architect who emphasized the importance of introspection. By reimagining a traditional terrace house, this innovative design creates an inviting sanctuary that champions both comfort and a connection to nature. Instead of embracing the more common practice of vying for an outward view, this home strategically turns inward, focusing on creating a nurturing environment for its residents.
Why Inward-Facing Designs Matter
The transformation from a congested, dated structure into a vibrant living space serves as a reminder that homes can be a reflection of our lifestyle preferences. For families seeking serenity amidst daily hustle, the introspective design allows for a tranquil refuge. Where once there was no light or greenery, now an intimate indoor garden welcomes visitors and elevates the atmosphere, creating a lush environment that resonates with the natural world.
Bringing Outdoor Elements Indoors: A Trend Worth Following
At the heart of the Introverted House lies a striking central atrium built using cleverly positioned skylights. These features not only facilitate natural light flow but also promote ventilation with a focus on comfort and sustainability. Utilizing materials such as polycarbonate roof tiles mimics the aesthetic of traditional clay, providing both beauty and functionality. The central atrium functions as both a visual centerpiece and a crucial element for maintaining the home's internal climate.
Function Meets Aesthetic: A Home Designed for Family
This architectural marvel cleverly divides spaces. With wings dedicated to both parents and children, it fosters independence while maintaining connectivity in communal areas. The design showcases a master suite with full-height glass walls that creates a seamless relationship between indoors and outdoors, offering a sanctuary that embraces nature. Such thoughtful design choices exhibit the potential of modern architecture to cater to practical living while still being aesthetically pleasing.
Creating Spaces With Purpose
Each corner of the home tells a story of innovation—from the breezy living areas shielded by perforated brick walls to the accessible kitchen that encourages family engagement. Thoughtfully designed sliding glass doors facilitate the free flow of light and air, allowing for a heightened sense of space and comfort. The integration of greenery into these areas exemplifies a growing trend: infusing nature into daily living to enhance well-being.
Sustainable Architecture: The Future is Green
The Introverted House is not just about aesthetic appeal; it symbolizes a shift towards sustainable practices. As architects and homeowners alike recognize the necessity for eco-friendly solutions, designs like this one prove that beauty and sustainability can coexist. By incorporating features such as ventilation blocks and an efficient cooling system, this home serves as a model for environmentally-conscious living spaces that deal with contemporary climatic challenges.
Pioneering Trends in the Modern Home
The direction set by the Introverted House challenges conventional architectural norms, demonstrating that even small urban homes can evolve into sanctuaries that prioritize wellness and community. As urbanization increases and environmental consciousness rises, this design approach may influence future home constructions as families seek meaningful living spaces conducive to both solitude and shared experiences.
In conclusion, the insights gleaned from House With Its Own Garden View | Terrace Home Transformation | Sustainable Architecture Ideas serve as vital lessons for homeowners looking to enhance their living experience. As we embrace a new era of architectural innovation, let us consider how our homes can better reflect our values, allowing nature to thrive alongside us.
If you found value in these insights regarding sustainable architecture and home transformation, consider exploring your own living space and envision how you might embrace these trends in your design.
 Add Row
Add Row  Add
Add 




Write A Comment